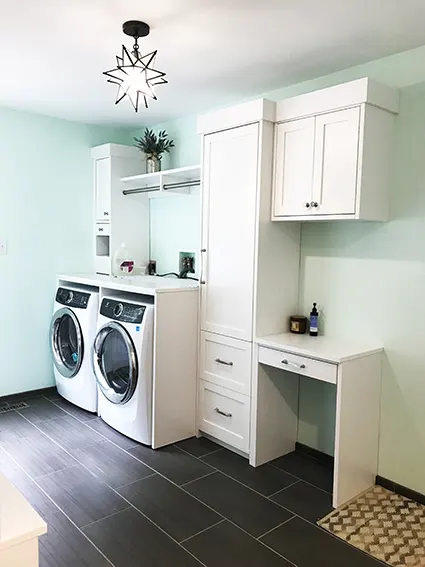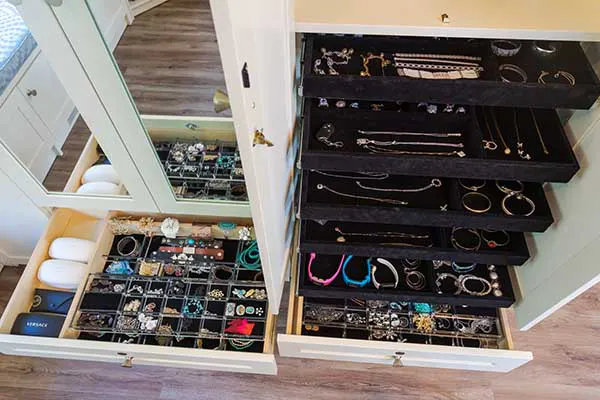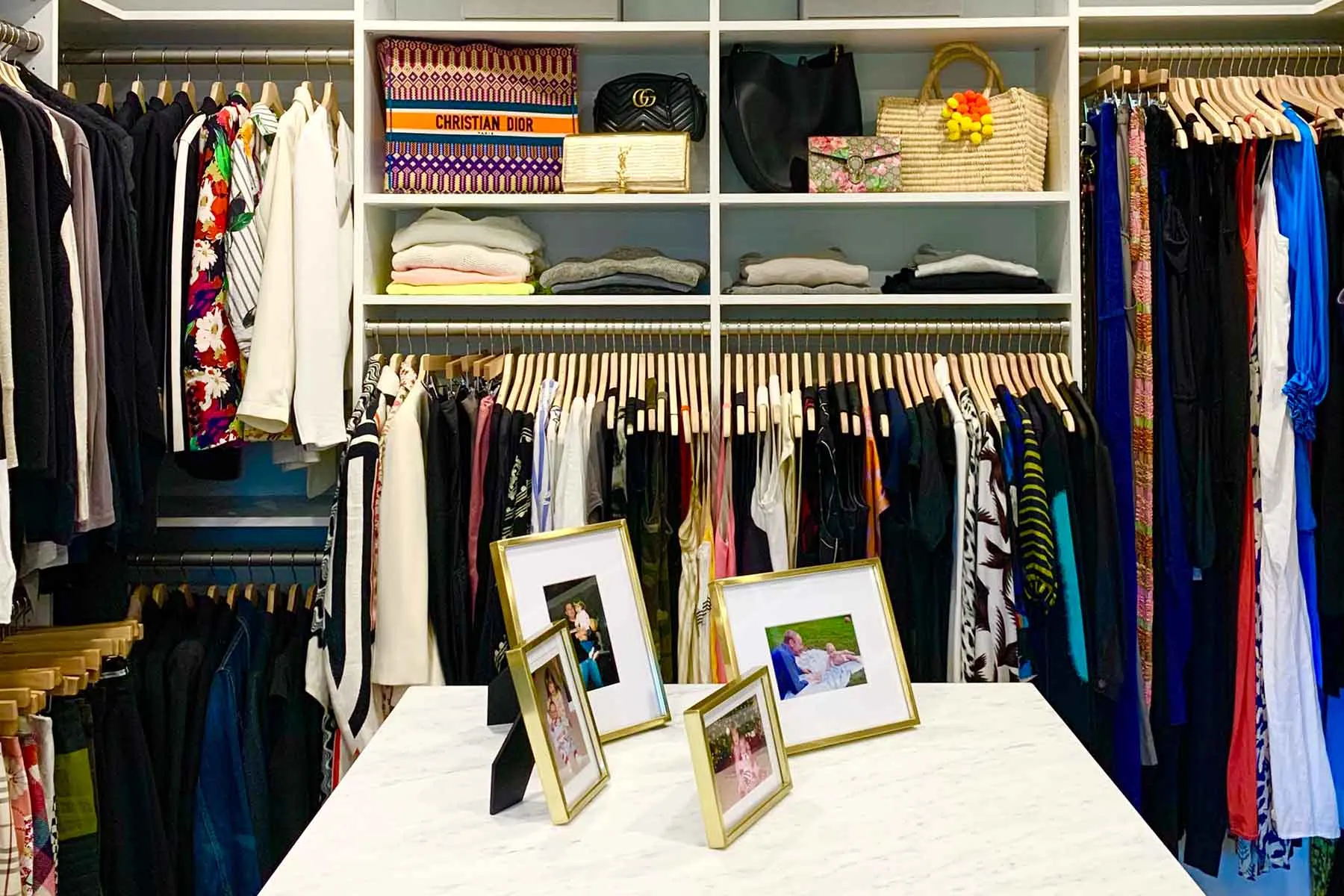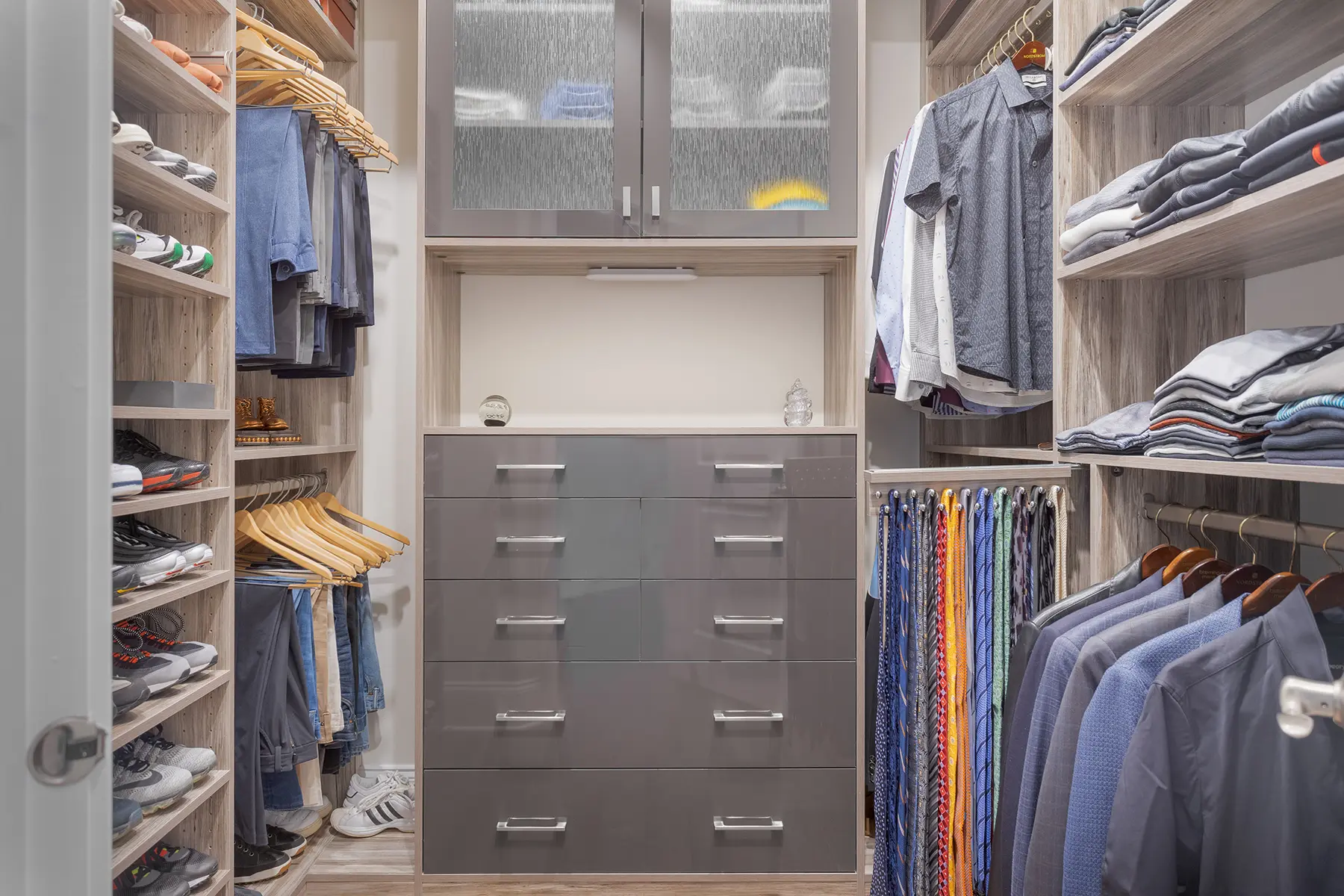We at The Closet Works are not only excited for fall, but we’re embracing the spirit of Halloween this year, too. We’ve collected tales of terrifying closets & spaces – well, maybe not terrifying but the accounts you are about to read are true and come directly from our clients’ experiences with – dare we say it – cluttered closets, as well as other disorderly rooms in their homes.
Story #1 – Mourning a Mudroom
Once upon a time, there was a family that had two, young children who they hoped to raise in their dream home. As the years went by, however, the spaces that once served them well were beginning to burst at the seams – especially their mudroom.
Their mudroom was originally built with a reach-in closet – and that’s it. There were no shelves in this closet or in any other part of the space. What could be worse? No cabinets & no drawers! To make matters more frustrating, this entryway was also a dual-purpose space that served as the laundry room. The irritation would consume these parents, who needed storage solutions for jackets, coats, shoes, and school gear like backpacks and sports equipment.
After debating whether or not to upgrade their space for what seemed like months, they decided to call us. One of our expert designers came to their rescue, and recommended the following: strip out the closet, remove the doors and utilize the unused areas in the room.
At the end of their enhancements, they not only had two large cabinets installed with doors for their kids to store their belongings, but laundry storage was also added, in addition to shelving with baskets for overflow items (which wasn’t even initially requested or needed!)
From the image below you can see that they no longer mourn their mudroom.

Story #2 – Taunted by Unused Square Footage
Should they stay or should they go? That was the question that kept popping up for a husband and wife who had lived in their house for over a decade. The reason for this? They were annoyed at the fact that their closet wasn’t big enough for the both of them, as well as the empty sitting room that stared at them day after day, taunting them. You see, this empty, never-used sitting room sat adjacent to their walk-in closet, and so it was only natural for them to daydream about the possibilities it offered to solve their space problem. Their ultimate fear, however, was cost.
However, our Designer Jennifer debunked this myth and reassured them that with proper planning and innovative solutions, dreams can come true – and within budget. She designed a stylish and functional room with a vanity, window seat and a blend of open and concealed storage, as well as a stylish chandelier and display areas. Needless to say, our clients decided not to sell their house because their space went from taunting to hauntingly beautiful – and they both love it!

Story #3 – The Petrifying Pantry
One of our clients asked us to work on her new home’s walk-in closet, but she also requested we take a look at the existing pantry and develop an approach to transform it from basic to breathtaking.
To be exact, the primary goals for them were:
- Provide plenty of space to put groceries away after a shopping trip.
- A designated place for everything and anything so all of her baking pans, cookware and kitchen tools were more organized and accessible.
Our client’s Designer took measurements of the existing space to understand what can be done with the space available, making sure that everything that was required would fit. This led to installing L-shaped shelves to make use of corner space, utilizing a Lazy Susan featuring independently turning shelves, and risers for spices and cans to maintain visibility.
“There was stadium seating for my canned goods. The open shelving allowed me to see everything.” – A very happy client
The result? Take a peek at the two images below – they tell a tale of how proper planning with a professional designer can produce an efficient space that is functional for your everyday needs. Don’t take it from us, though – the owner of what was originally a petrifying pantry no longer is panic-stricken.


* images courtesy of Neat Method Philadelphia
Interested in learning more about how we at The Closet Works can transform your space from spooky to spectacular? Contact us for a free design consultation with one of our professional Designers today.












